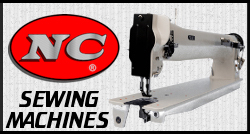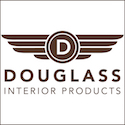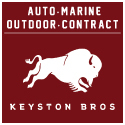-
 Jerry Ross
0We’ve outgrown our small single car space and moving forward with a new location. New location isn’t “huge” but basically the shop space of a 50’x 30’ box, 2 offices and a small bathroom make the entire building a 50x50. Lots of outdoor parking in secure fenced lot (25+ cars)
Jerry Ross
0We’ve outgrown our small single car space and moving forward with a new location. New location isn’t “huge” but basically the shop space of a 50’x 30’ box, 2 offices and a small bathroom make the entire building a 50x50. Lots of outdoor parking in secure fenced lot (25+ cars)
Any tips or common oversights I should consider when designing the space? What do you wish you would have done differently or what are you glad you did?!?
Our current plan is to have room for two cars inside and 4 workbenches; two of those benches doubling as sewing tables. With an option for a third sewing station if we grow to need that. Material storage in the back of shop. Common materials on buffalo wall racking and the rest stored in horizontal tubes.
We lean into being a volume shop. Close to 80% of our jobs are quick fixes; smaller seat repair, console lids, headliners, carpet install. We have a heavy presence in our used car and fleet markets (most other shops around do exclusively custom so we are extremely busy taking care of our wholesale friends). But always tend to have at least one longer project to fill in the time when needed.
Hopefully, that paints a small picture without ramblings….
-
Nick LupienAccepted Answer
7Having a 64" wide bench that is at lest 10' long is very nice for headliners and other things where full rolls of material need to be laid out. My current bench is 70" wide and 15' long. -
 Jerry Ross
0
Jerry Ross
0
Thank you. Great point. I’ll up the size I was planning for the main center bench to accommodate that layout space. -
 Eduardo sanchez
2I second Nicks idea of a large table! Especially a table where you can walk around on all sides to measure longer pieces of fabric. Drapery shops have such large tables I would love to have those in my shop. Also sewing machine tables where you sit and you have a table to your left side, that holds all the material and heavy lifting for the worker. That way the material isn’t on the floor and you don’t have to keep lifting it and get tired. It’s a life saver!
Eduardo sanchez
2I second Nicks idea of a large table! Especially a table where you can walk around on all sides to measure longer pieces of fabric. Drapery shops have such large tables I would love to have those in my shop. Also sewing machine tables where you sit and you have a table to your left side, that holds all the material and heavy lifting for the worker. That way the material isn’t on the floor and you don’t have to keep lifting it and get tired. It’s a life saver!
Welcome to The Hog Ring!
This forum is only for auto upholstery pros, apprentices and students. Join today to start chatting.
More Discussions








- Terms of Service
- Useful Hints and Tips
- Sign In
- Created with PlushForums
- © 2026 The Hog Ring

